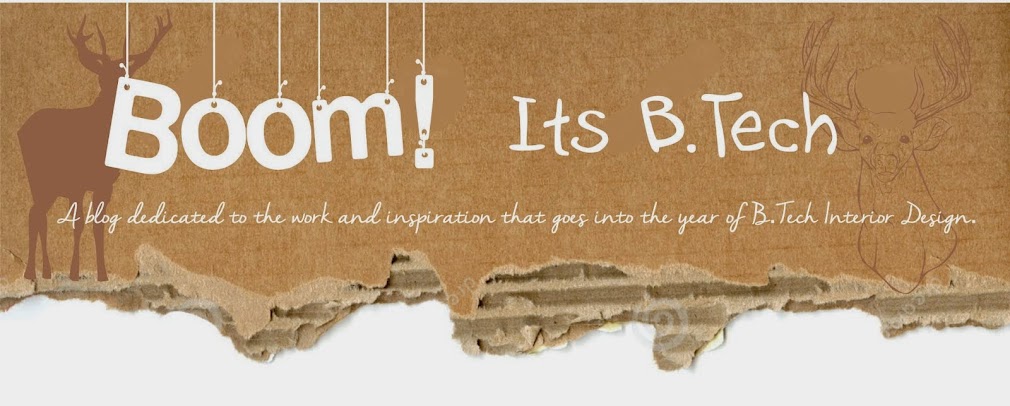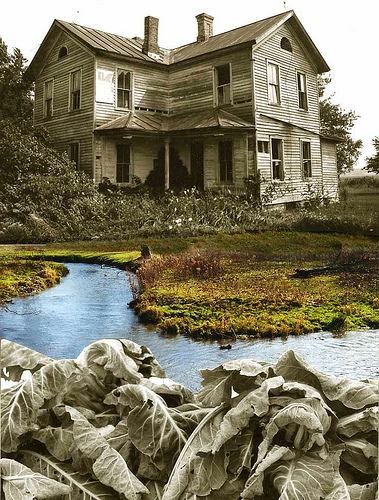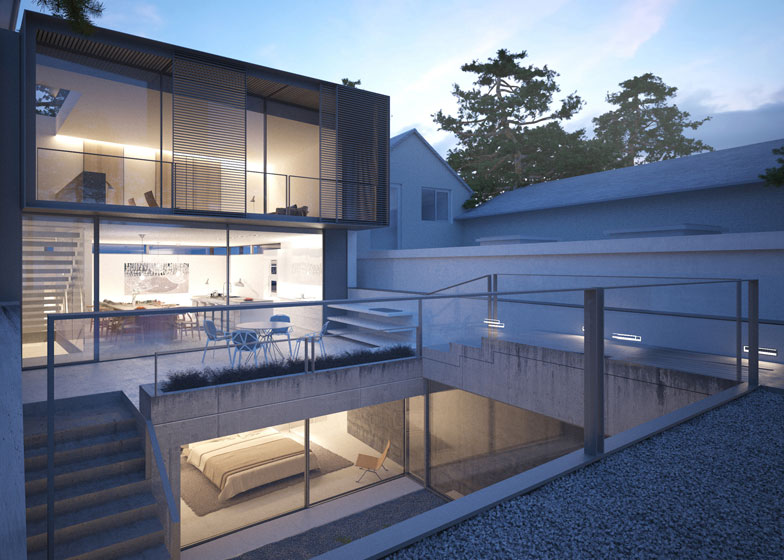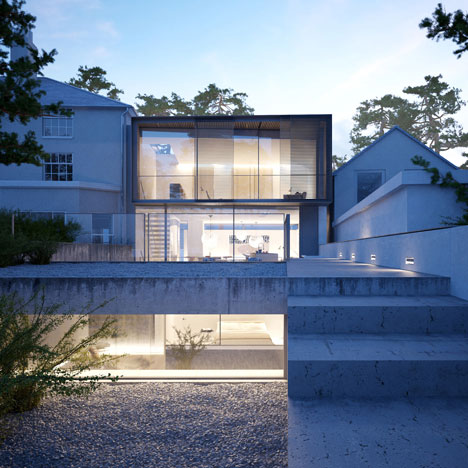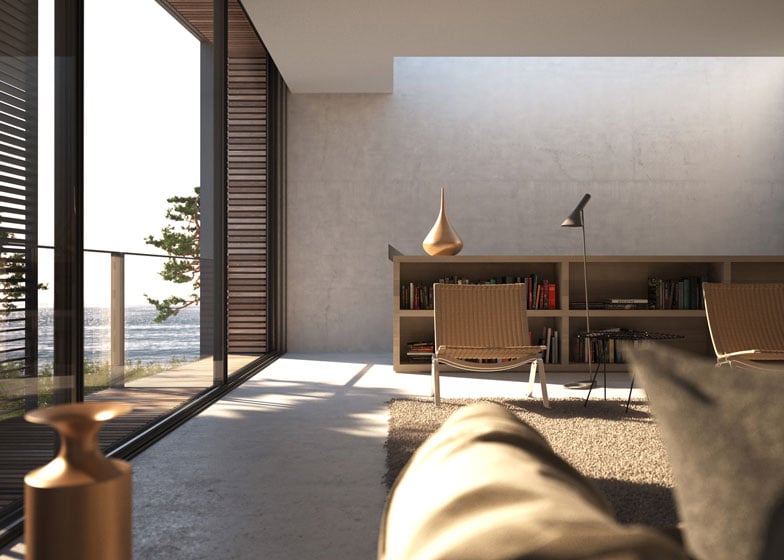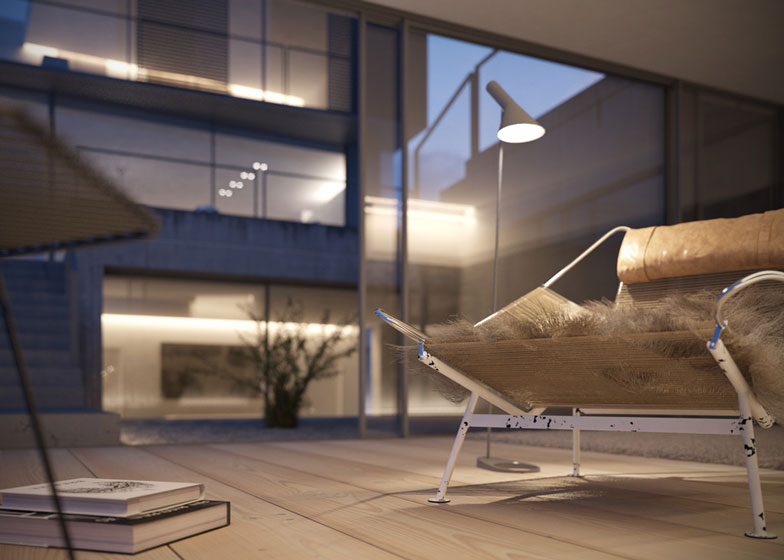I have been reworking the logo design and branding for the office and cafe elements of my proposal. Please do comment, I would appreciate thoughts on the following....
MOBILI
The office design is inspired by South African design which is influenced by craft and resourcefulness.
Beading and weaving are the two crafts i have chosen to inspire the space.
The logo has "bead elements" which relate to this concept.
"Mobili" is derived from the word mobile. The idea of how this office functions is that it is a temporary space for mobile people to gather with like-minded people and work for as long as they feel necessary. Therefore a nomadic office, I hope you're getting the connection...
The colour choice is inspired by the contrast created by the quiet areas of focus and the bustle of the group interactions.
HI BRU
"Hi Bru" is a place where the trendy will hang out and therefore needs to comment on the current graphic and design trends. I researched these trends and applied them into this design as well as looking at a number of different coffee cafe brands as drinking coffee itself is a cultural experience. One has to talk the talk you know...
The geometric trend is rather prominent in graphic, fashion, interior and product design. I feel that this relates to the fast paced "edgy" lives that we live. Also it speaks to the African tribal patterns which relate to my desire to incorporate rich cultural elements into the design.
Below is I think the one i would like to stick with. I feel it is simple and the circular shape is an indication of togetherness. The design of "Hi Bru" needs to bring people together to communicate and interact, historically this has been the function of coffeehouses since they began in like the 1700s...
I have also reworked the
"Hybrid" logo as i felt it wasn't striking enough...
I have linked the Hi Bru and hybrid logo as the coffeehouse is the main component of the design with the other functions to support it.
So this is it, the final Hydrid logo which in itself is a hybrid of curved and straight lines to represent the adaption of the very rigid building to something slightly more organic in its urban context.
